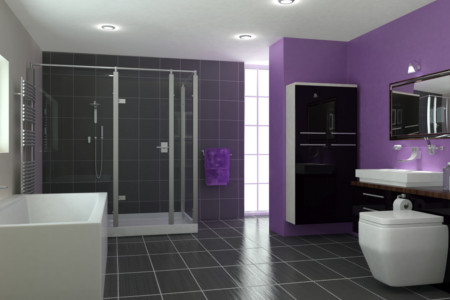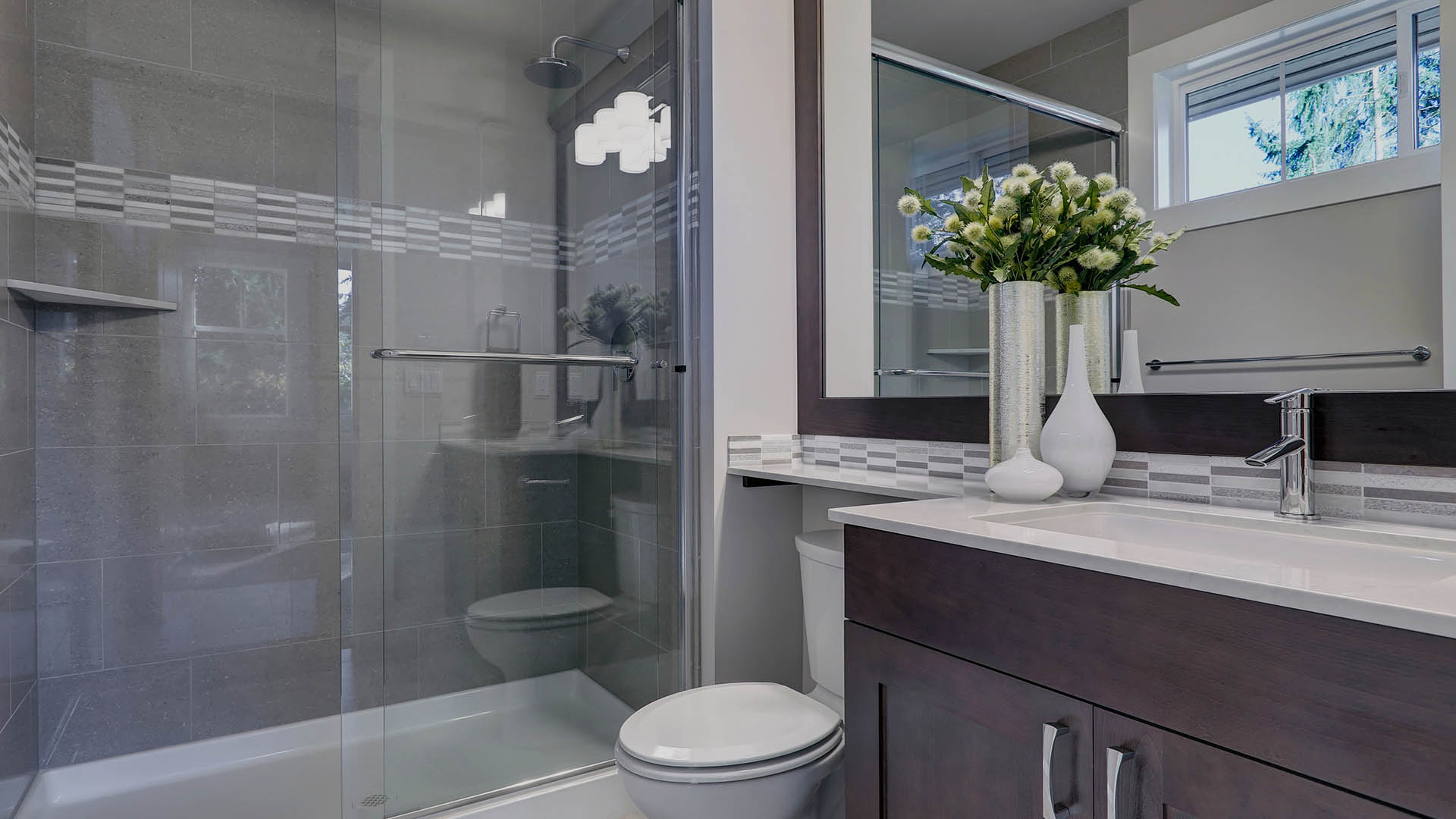Accessibility Concerns In Calgary Bathroom Remodeling

If someone in your family has a disability or is aging, your bathroom remodel design will either make your remodeled Calgary bathroom more comfortable and accessible or inaccessible. Your design can easily incorporate the features and space recommendations that will make the bathroom more accessible for everyone.
The housing industry has outlined several levels of accessibility standards in bathroom design and construction ranging from barrier free to accessible to industry standard housing. The main difference is in how accessible it is for everyone with special needs. Over the last few decades, bathroom designers, architects and manufacturers of fixtures and other bathroom safety products have begun to respond to the need for greater accessibility (and safety) in bathrooms. The result is a set of standards known as universal design.
Many of these features are nice to have in any home and can be added with little or no cost when you remodel a bathroom. Regardless of your current situation, you might want to review the list and see if some of these recommendations can work in your new Calgary bathroom for the comfort of your family.
The universal design recommendations for bathrooms include:
- -Place electrical receptacles at 15 or 18 inches above the floor
- -Allow a door opening width of 34 – 36 inches
- -Leave a minimum of 18 inches of clear floor space beside all doors on the “pull side” to allow space to get out of the way when opening doors
- -Leave a turning space in the bathroom of 5 feet in diameter (for wheelchair)
- -Use contrasting colors between floor surfaces and trim to make them easier to see
- -Choose easy-to-use hardware: lever door handles, push electrical plates, loop handle pulls on drawers and cabinet doors, lever faucet handles, touch latches, keyless locks
- -Position light switches 35-44 inches above the floor, maximum
- -Pressure balanced anti-scald valves at tubs and showers
- -Hand-held showerheads at all tubs and showers in addition to fixed heads.
- -Bathing fixture requirement: minimum 5 feet long by 3 feet deep (4 feet preferred) curbless shower or tub with integral seat, waterproof floor and a floor drain
- -30” by 48” clear floor spaces at each fixture (spaces may overlap)
- -Clear space of 3 feet in front and to one side of toilet
- -Toilet centered 18 inches from any side wall, cabinet or tub
- -Broad blocking between studs in walls around toilet, tub and shower for placement and location of grab bars
- -Minimum lavatory counter height of 32 inches
- -Clear knee space 29” high under sink (may be accomplished with fold-back self-storing doors)
- -No pedestal sinks
- -Mount sink as close to front of countertop as possible.
These are the primary elements of “universal design” in bathrooms. You might, however, choose to install grab bars in tub and shower and beside and in front of the toilet simply because it is helpful for people of all ages and physical ability. Contact your Calgary contractor to determine which options work best for your bathroom renovation.

